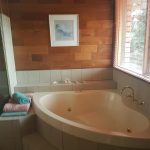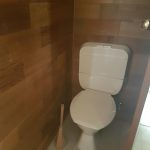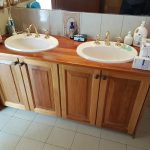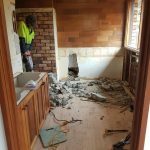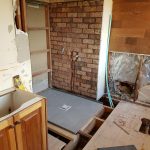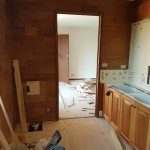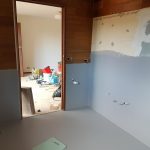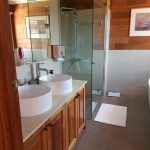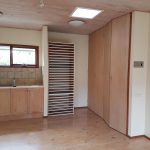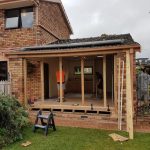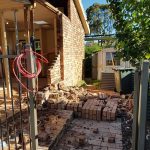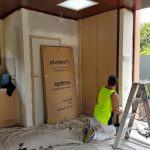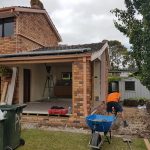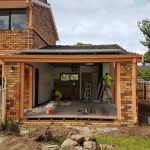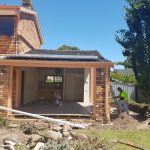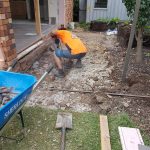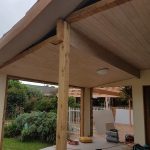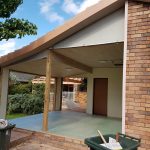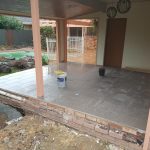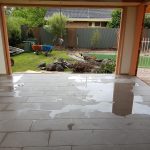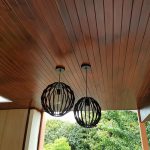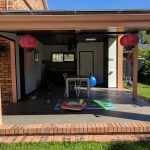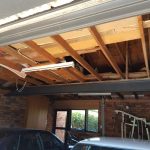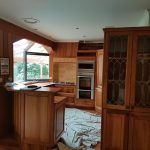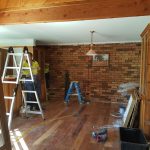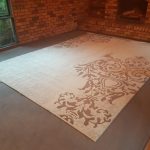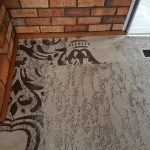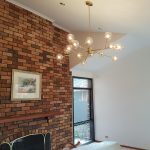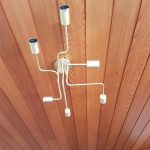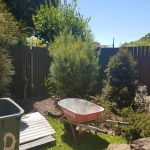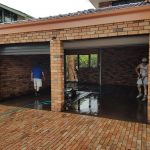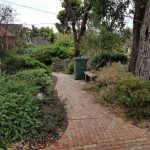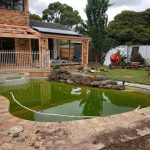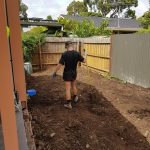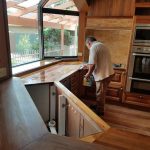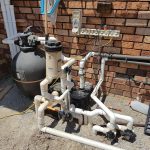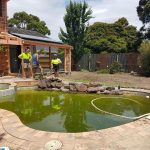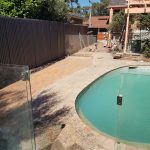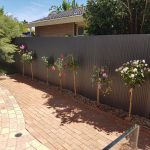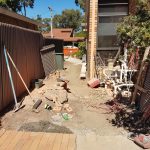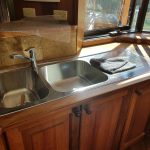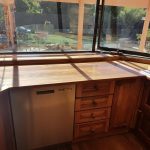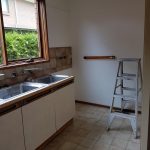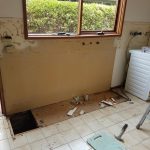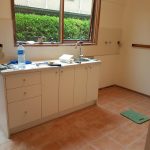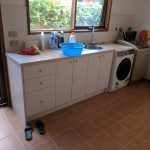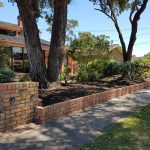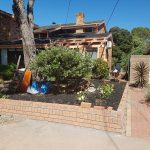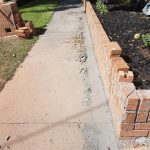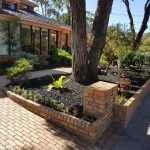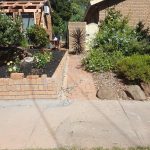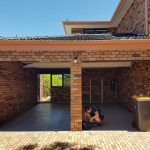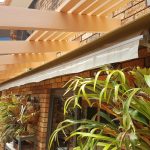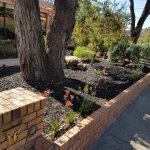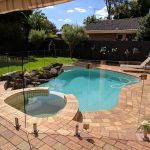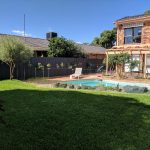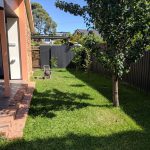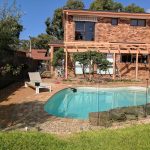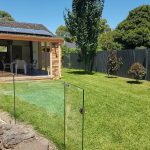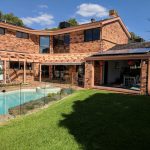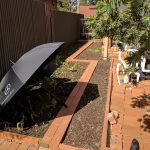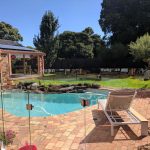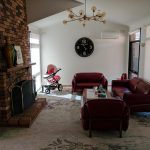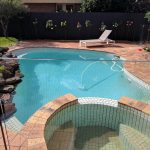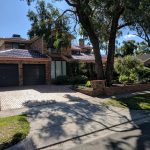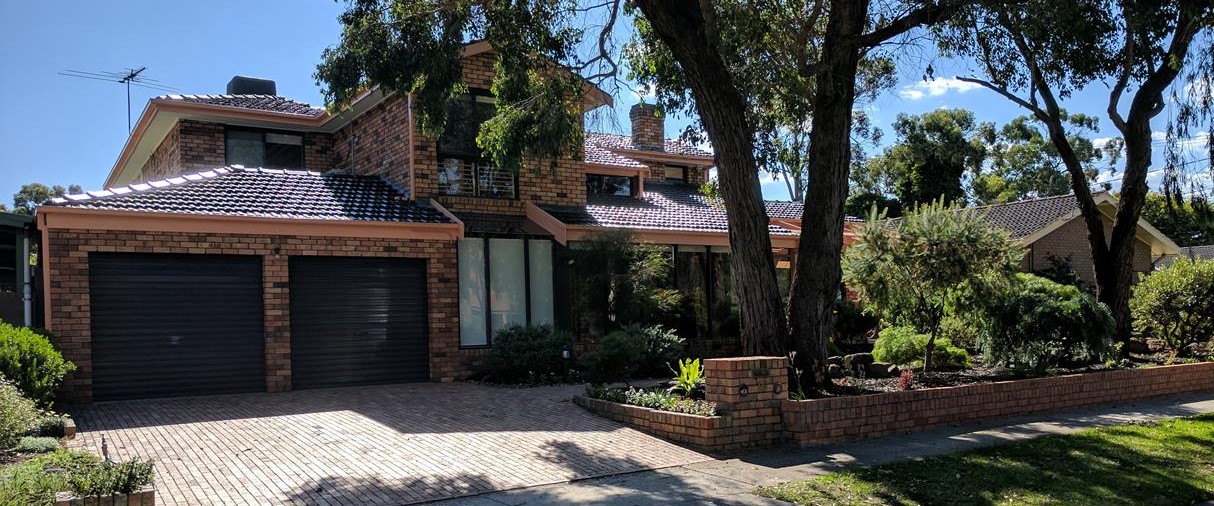
Glen Waverley Home – Complete Refurbishment
This was such a beautiful house that had prestigious Daniel Robertson bricks, warm timber paneling and high ceilings, large formal lounge and dining rooms which preceded a bright timber kitchen/meals area, Office or 5th Bedroom and huge family room.
Outdoors, a solar heated swimming pool and picturesque mature gardens create a private retreat for family enjoyment and entertaining complemented by the peaceful sounds of native birdsong.
On the upper-level are 3 good-sized bedrooms which are accompanied by a family bathroom and a main bedroom with dressing room and spa Ensuite.
The Project:
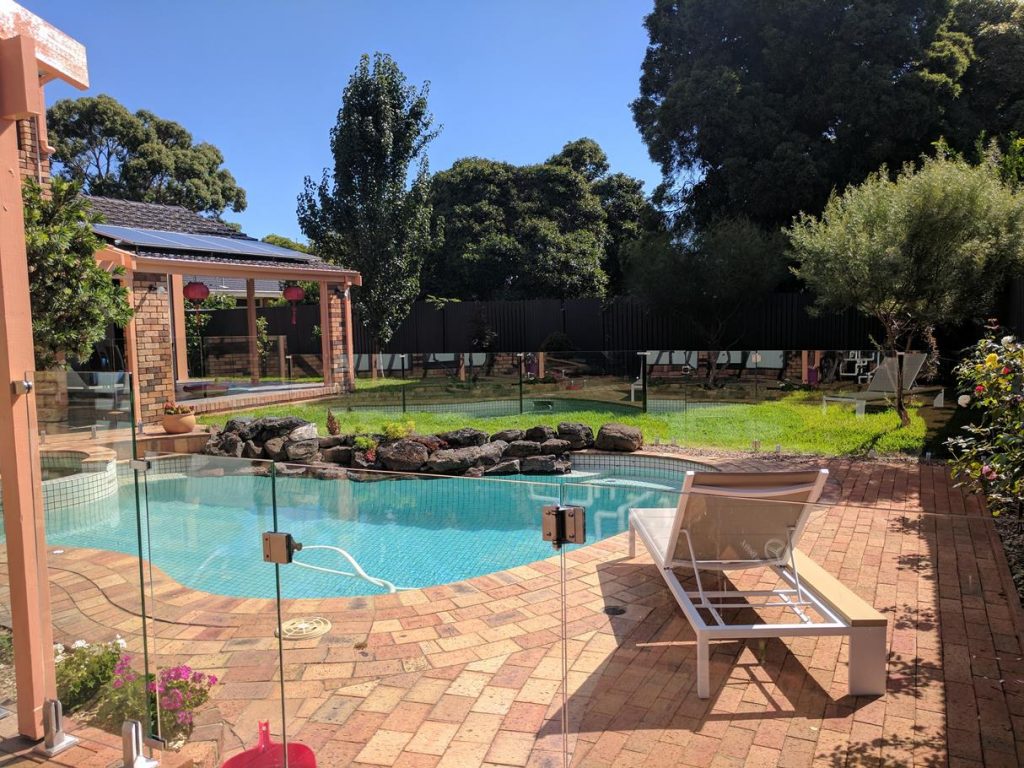
This beautiful two story house was purchased by a lovely Chinese family whilst still living in China.
They contracted us to refurbish the house prior to their arrival. Main inclusions were to uplift the house with a new sunroom, new paint job, new carpets and a facelift to the kitchen. The garden was also a main priority as they wanted as much green grass laid as possible, for their children to run and play. This required the removal of some trees and repairs to fencing but increased the size of the yard substantially.
The other requirement was for the fifth bedroom at the rear of the house to be converted and opened up and made into an open air sun room with a built in shower and toilet room.
Scope of Works
- Painting of House – Full interior and Doors and Windows exterior
- Conversion of rear fifth bedroom into outside sunroom with new bathroom and toilet facilitiesProgramming
- New glass fence surrounding pool.
- Interior Design
- Empty pool, clean and re-fill
- Security cameras, alarm and monitor installed.
- New carpets throughout. (Beautiful rugs expertly cut for the front lounge and rear lounge)
- Demolish existing laundry and install new.
- Replace all new lighting throughout the house.
- New air conditioning throughout the house
- Demolish existing Master Bedroom Ensuite and install new.
- Landscape front yard to be level and not slope to road.
- Supply new front brick fence matching existing brickwork colour.
- New kitchen bench and sink
- New plaster ceiling to garage to cover exposed trusses.
- Paint garage floor
- Paint garage roller doors
- Remove trees and reduce foliage throughout property.
- Install new blinds throughout house.

