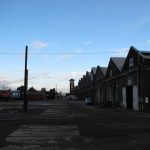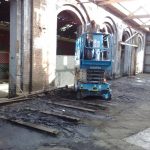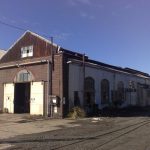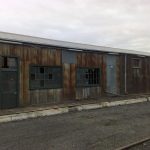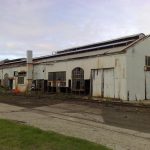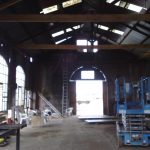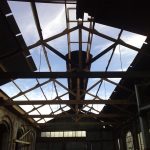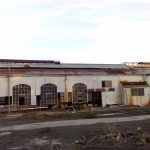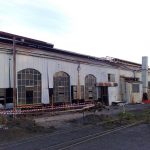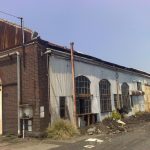History – Newport Steam Railway
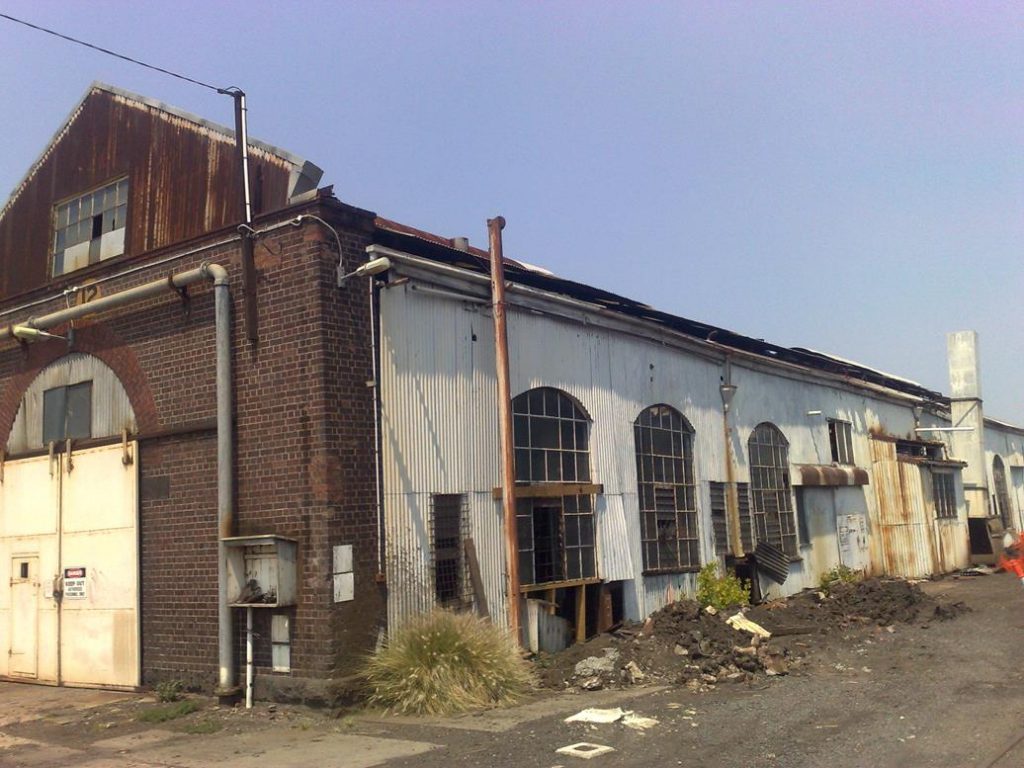
Plans for a workshop at Newport started in the 1860s, to replace the temporary Williamstown Workshops but nothing came of it. It was not until 1880 that work began, when the Victorian Railways purchased annexes used at the 1880 Melbourne Exhibition and erected one of them at Newport, naming it the Newport Carriage Workshops when it began operation in 1882.
Construction of the permanent workshops commenced in 1884 and was completed in 1889. Although the earlier carriage workshop closed at this time, it reopened in 1895 to manufacture signal equipment. The first carriages built by the workshops were completed in 1889, but locomotives were manufactured by the Phoenix Foundry in Ballarat, the first locomotive being built in 1893.The main elements of the workshops are a central office block and clock tower, the ‘East Block’ for carriage and wagon works, and ‘West Block’ for heavy engineering and locomotive building. Expansion followed in 1905–1915, and 1925–1930. During World War II the workshops were turned over to military production, with the rear fuselage, and empennage of Bristol Beaufort bombers being built there.
At the peak of operation, it was one of Victoria’s largest and best-equipped engineering establishments, with up to 5,000 employees on site. The workshops had its own cricket ground, and in the 1920s the game of Trugo is said to have been invented by workers on their lunch hour. In the late 1980s, the original segments of the workshops were removed from everyday use, and modern workshops built along the eastern side of the site, which remains in use today.
On 15 January 2000, ownership of the workshops passed from the Public Transport Corporation to Clyde Engineering.
Courtesy of Wikipedia – Newport Workshops
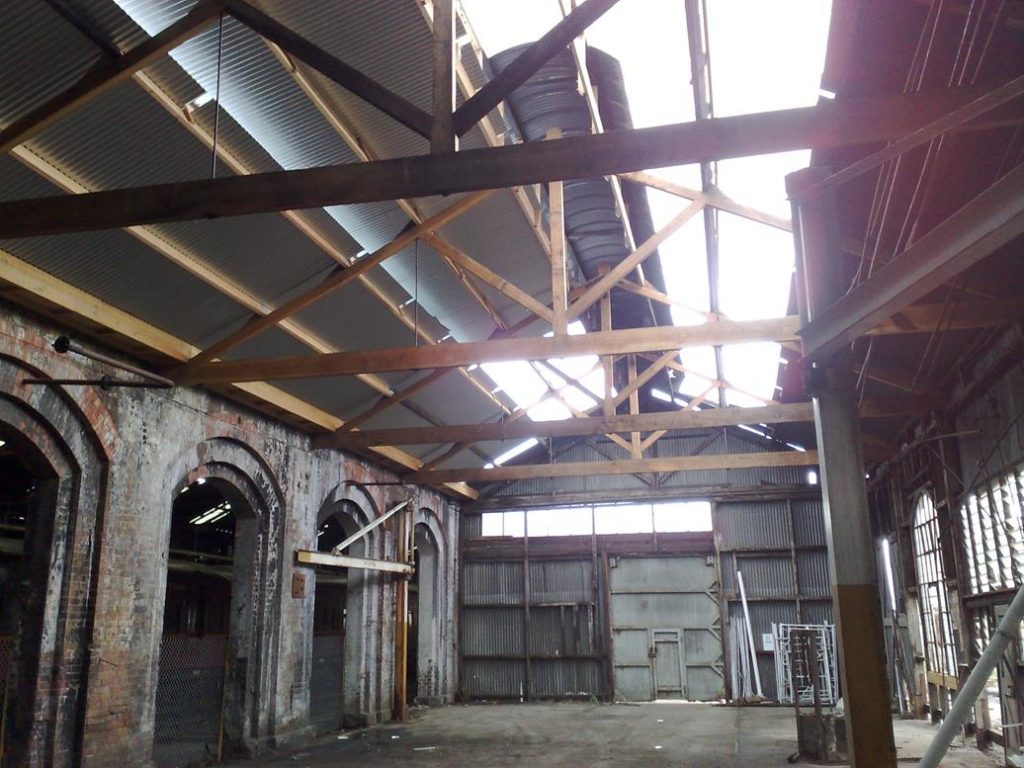
The Project:
Working on similar projects with VicTrack, MGP was offered the opportunity to rebuild one of the workshops that was damaged severely from fires many years earlier.
The workshop was heritage listed so only replacement of anything damaged by the fire was able to be replaced and rebuilt using original carpentry techniques that would have been used when building originally.
Wall frame and trusses were the most effected. Wall beams 200 x 200 needed to be replaced and raised in areas using lap joints and large bolts to join them together. Unable to remove the outside corrugated iron due to iron not being put back into the exact same position, all had to be replaced from the inside.
Trusses were the hardest part of the project as they had to all be built from scratch. Due to the size of the timber needed (12m x 200mm x 75mm) sourcing of the material had to come from the USA.
All trusses needed to be replaced and were built on site. Part machining was performed at our factory, but the majority was cut with chainsaws and drilling had to be performed with the ol’ bib and brace. Long and tedious process but all went well and trusses were assembled on the floor in the workshop.
Unable to remove the roof, trusses had to be installed from the inside. Trusses were longer than the width of the building due to seating spots in the top of the walls to house the trusses. Getting them into position was virtually impossible but we managed with some pretty trick maneuvering with a forklift and sling
Rebuilding the rest of the damaged roof, walls, windows and doors we completed the job.
unfortunately not a very “visually” rewarding project but one that we will remember for ever and appreciate the craftsmanship and effort that went into making it last at least another 100 years



